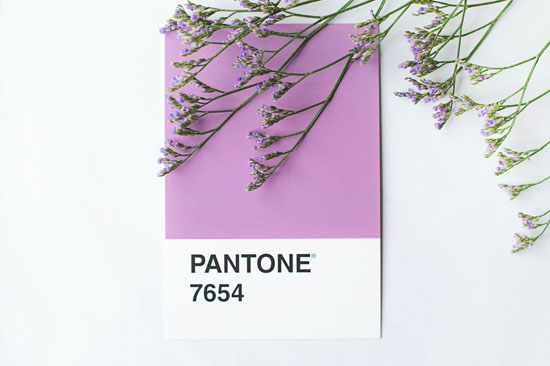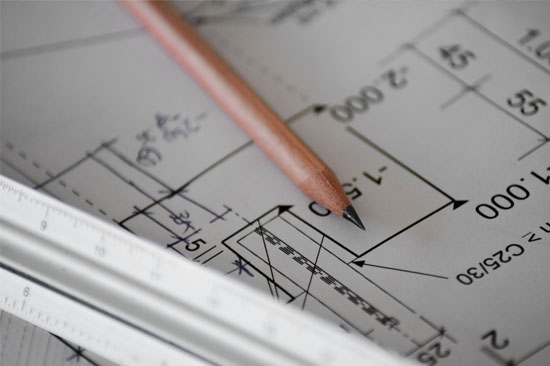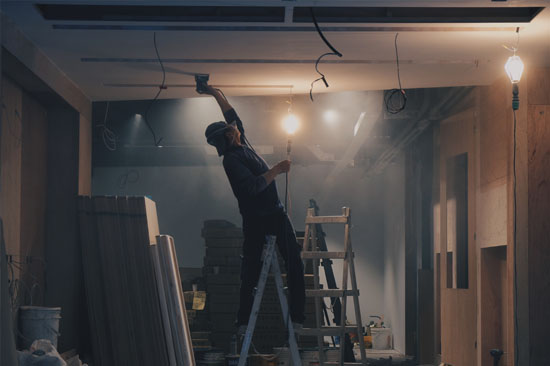Design
Studio Casatua is a full-service design studio with an English-speaking international team of architects, engineers and interior design professionals who will help you realize your dream home in Italy.
We offer end-to-end design services from architecture, spatial planning and interior design, right through to landscape, garden and pool concepts, construction support and decoration for home renovations and new builds.
How we work —
4-steps
to your Italian dream home.
We understand the importance of our task; building dream homes. So when we design homes we do so being inspired by, and walking hand in hand with our clients. Their style, their sense of luxury, how they want to feel and use their home.
Each of our home designs are unique. But what remains constant is our passion and commitment to delivering homes where design and functionality work harmoniously together so our homes are equally as beautiful to look at as live in.
With a collaborative and clear 4-step design process led by an English-speaking team there will be no room for confusion or misunderstanding.
Dream Together —

We want to know you and your story. At a kick-off meeting we explore the scope of work and determine how we can help you. We will discuss space planning, your stylistic preferences and the way you, your family members and your guests interact at your home. We will review the styles, colors and materials you love and those you don’t. We will also conduct a site analysis of your home to identify design solutions, examine indoor and outdoor requirements and maximize space. Your budget is also confirmed at this early stage to effectively inform the design process.
Design —

We curate a mood board with images, references and potential directions for your renovation. The mood board, which includes an initial floor plan, is presented to you for sign off. We ensure that you’re happy with the concept before we lock in the details. If required for larger projects, we will also navigate building permits and obtain all the necessary approvals to commence the project. A licensed architect is part of our team, so we are well-equipped to think holistically about each and every renovation.
Documentation —

The project springs to life. We create detailed specifications, including build plans, elevation drawings and 3D renderings, as well as a catalogue of fittings, fixtures and finishes for every room. We will specify hard finishes, such as timber flooring, tiles, benchtops and joinery. Lighting, soft furnishings, wall finishes and furniture are also noted in this master guide. Once again, you sign off on this document and any updates are made now.
Tender & Project Management —

As renovation experts, we confidently lock in the greatest pricing from our network of builders, suppliers and tradespeople. We act as translators, advocates and problem solvers for our clients, and we manage the whole process for you. From sourcing the perfect tapware to arranging custom joinery, we do it all.
